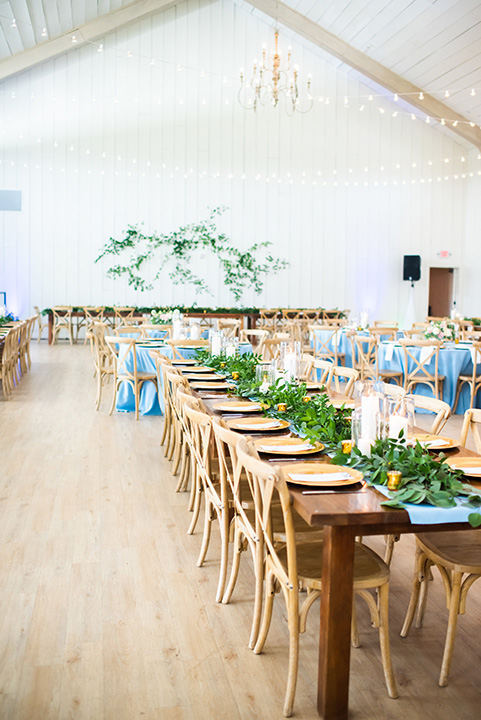Increased efficiency is a goal for most event professionals, as it can free up time and mental space to do more with less. For venues, in particular, it can be invaluable to utilize digital floorplan tools to streamline the process of planning and creating layouts.
Now more than ever, technology plays a major role in boosting productivity and saving time. Rather than drafting your own floorplan with paper and pencil, a digital planner is much more effective at creating measurement-specific layouts and arranging tables within the plan. Most tools also have the added benefit of being a collaborative way to connect with clients and vendor partners.
In many cases, it’s easier to showcase a digital floorplan than schedule an onsite walkthrough for everyone involved—and, even then, walkthroughs can leave clients unable to visualize how their event will play out in a space that is often empty or designed for other events.
Finding the right program
Of course, not all tech resources are created equally. There are a few things that every venue should look for when searching for a new floorplan management system. First off, collaborative platforms are a must in today’s day and age. Today’s client wants to be involved in the planning, but they want to do so from the comfort of their personal computer or mobile device. This feature also allows you to work with other vendors, like rental companies and planners, to ensure that everyone is on the same page.
In addition, look for platforms that provide access to a variety of furniture options that you can easily plug into the layout. You’ll want the ability to mix and match between different-sized tables, chairs, and other additions to the space.
Nowadays, 2D floorplans don’t cut it. Three-dimensional viewing is key to enhanced visualization and virtual touring, which improves accuracy and seamless execution of the event vision. Creating a layout shouldn’t be difficult, as long as everyone involved focuses on the accuracy of each detail.

Photo courtesy Andrea Elizabeth Photography via Beyond the Box Catering
Vendor & client collaboration
Clients always appreciate it when they have the freedom to view and update their floorplan as needed. It also makes your job easier. Provide clients with suggestions on best ways to arrange the layout and coach them through adjustments. After all, as the venue, you know what has and what hasn’t worked in past events. Clients may also wish to create their seating chart, which when handled within a digital platform linked to the floorplan, keeps the big day as efficient as possible. Remember to factor your vendor team into the process of designing the floorplan too. They will want to provide input for their needs, including the dance floor area in relation to band and DR equipment set up, catering setups, lighting, wiring, and photographer requirements.
Floorplans are best done when created accurately and effectively from the start. With the help of some digital tools at your disposal, you will find that technology is a surefire way to streamline the planning experience for both you and your client.



