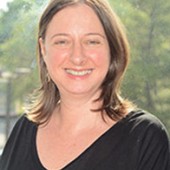The floorplan and seating chart are some of most significant pieces in the event planning puzzle, but they are often overlooked until the end of the process. Not only does it help to ensure organization and ease of set up, but it also helps the catering team to understand the logistics of their service area.
Mapping out a floorplan layout to scale helps a caterer make sure that the tables are positioned in the correct locations, with enough room for staff to walk through the room and serve guests. Having access to the seating chart will also tell them how many guests are in attendance, along with any specifics for individual guests—whether that means a gluten-free meal at one table or a special cocktail for the guest of honor.
Types of events
From weddings to business luncheons, every event has a unique set of standards that we must meet as event professionals. However, with the right tools, it can be easy to design layouts to scale for all types of events. There are a few factors to keep in mind, which we’ll touch on in the next section.
See Sandy Hammer at Catersource! Registration is NOW OPEN for Catersource 2020, co-located with The Special Event! Click here for more information or to register!
For caterers, the top priority is to consider how the food will be served in relation to the seating style. Classic rounds and traditional layouts typically work in any space, whereas business meetings may benefit from classroom-style layouts. When using tables for corporate events, ensure that the sight lines of the speaker are visible from all angles while also ensuring attendees can hear the lecture.
Before diving into the floorplan and seating chart, you must first determine all of the essentials for an event. Do you need a stage? Are there audio-visual requirements? How much lighting equipment will you need? Think of anything you will need to add to the floorplan so you aren’t caught off-guard trying to squeeze in a 12-piece band (good luck).

What to consider
Once you know everything that belongs on your floorplan and the types of tables you are using, you can start to build out the layout. When creating the layout and seating chart, remember to consider the following:
- Where the kitchen is located in relation to the event space
- How many guests are in attendance
- How many guests are seated at each table
- Where the dance floor and entertainment is setup
- Where the exits are located throughout the space
- Placement of important catering tables (buffets, cake table, bar, etc.)
During the planning process, it’s important to communicate with other vendors regarding the floorplan. Collaboration helps caterers consider the overall flow of the room and placement of items, whereas other vendors can have a better idea of how the event space will play out in terms of design and décor. This ensures that every team members is aware of their role and responsibilities ahead of time.
Embrace technology
Fortunately, recent advancements in event technology provide many ways to streamline the planning process in new ways. Digital planning tools make collaboration easy and efficient and ensure that both the event team and the client are on the same page. With everything updated in real time, everyone involved is aware of all details in terms of layout and any changes that have been made. Of course, a smoother planning process transitions into seamless day-of setup and execution.
The ability to design floorplans to scale for an event also eliminated the need for on-site walkthroughs, saving time for everyone involved. 2D and 3D viewing features enhance visualization and design from any remote device — perfect for busy, on-the-go event pros. Strive for efficiency and encourage other vendors to follow in suit. The more organized your system is, the closer you get to your collective goal: to provide your client with their event vision.



